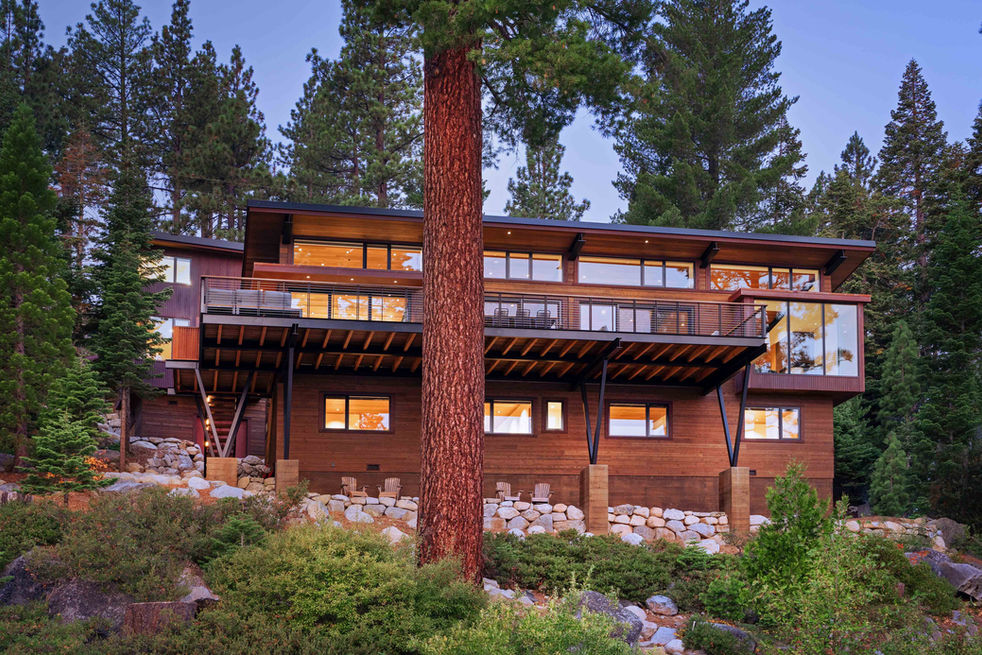
CASCADE HOUSE
Location
South Lake Tahoe, CA
Year Complete
2019
Build
Loverde Builders
Interior Design
id3 Interior Design
Photography
Sinead Hastings
The client's primary goal for this beautiful lot near Emerald Bay was to create a simple home that complimented without overshadowing the main attraction: Lake Tahoe. The home’s upper floor living area is a single open space, with a chef’s kitchen at one end and a living room with wrap-around glass windows at the other. Special attention was paid to the corners of this space. In the kitchen, two sliding windows create a large pass-through, allowing for seamless indoor-outdoor cooking on the lakeview deck. And in the living room, a pop-out volume with floor-to-ceiling windows creates the illusion of being suspended over the lake just below.
The lower level features four equal sized bedrooms, all with lake views, as requested by the owners. Due to the steepness of the site, a detached structure that includes a two car garage at street level, a roomy bunk room below, and an elevator for easy access, is connected via an open bridge to the main residence.

Designed by Aren Saltiel while employed at Ward Young Architects, Inc.


















