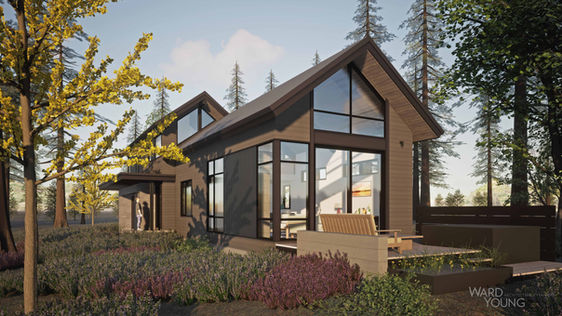WORKS IN PROGRESS
THE LAST RUN
Located along a trail at a popular Lake Tahoe ski resort, this home will serve as a getaway for a growing family, as well as their relatives and friends. The 5,000 square foot ski-in ski-out residence will include easy trailside access, gear rooms, and a layout ideal for apres-ski social activities, while still retaining the views and seclusion expected of a luxury mountain home.
Construction start slated for spring 2026.
ASTER STATION
The "Gas Station of the Future", a midcentury modern/service station inspired coffee shop and roastery, will replace a decommissioned gas station at a prominent intersection in South Lake Tahoe, and serve as a neighborhood and human-powered transportation hub. The project will include various indoor and outdoor spaces for eating & drinking, social interaction, remote work, and events, as well as bike tuning/charging and water refill stations.
Construction expected to begin spring 2025.
HILLTOP REMODEL
The project seeks to maximize the potential of an existing Nevada home perched on a lot overlooking Lake Tahoe without creating any additional land coverage or building height. Along with a full interior remodel, a redefined entry will lead guests into the upstairs living spaces, a new bedroom suite will cantilever over the existing driveway, a new sunny rooftop deck will provide 360° views, and new expansive glass openings will capture the dramatic Lake Tahoe scenery.
Currently in design, with construction expected to begin early 2026.
AL TAHOE RESIDENCE
South Lake Tahoe, CA
Designed for a vacant corner lot, this custom vacation home makes smart use of approximately 1,800 square feet of living space. At the owners' request, this home's design reflects both the classic character of Al Tahoe, South Lake Tahoe's oldest neighborhood, while introducing enough contemporary touches to create a modern appeal. A lofted kids' room above the kitchen overlooks a large great room with exposed trusses, creating an oversized sense of space on an otherwise narrow lot.
Construction slated to begin mid-2024.
Project designed by Aren Saltiel while employed at Ward Young Architects, Inc.
COMING SOON...
-
3,500 sf Donner Lakefront residence (complete - awaiting photography)
-
7,300 sf Clear Creek Tahoe residence (estimated completion spring 2025)
-
3,250 sf Clear Creek Tahoe residence (estimated completion spring 2025)
-
4,500 sf California cattle ranch estate (estimated completion spring 2025)




































